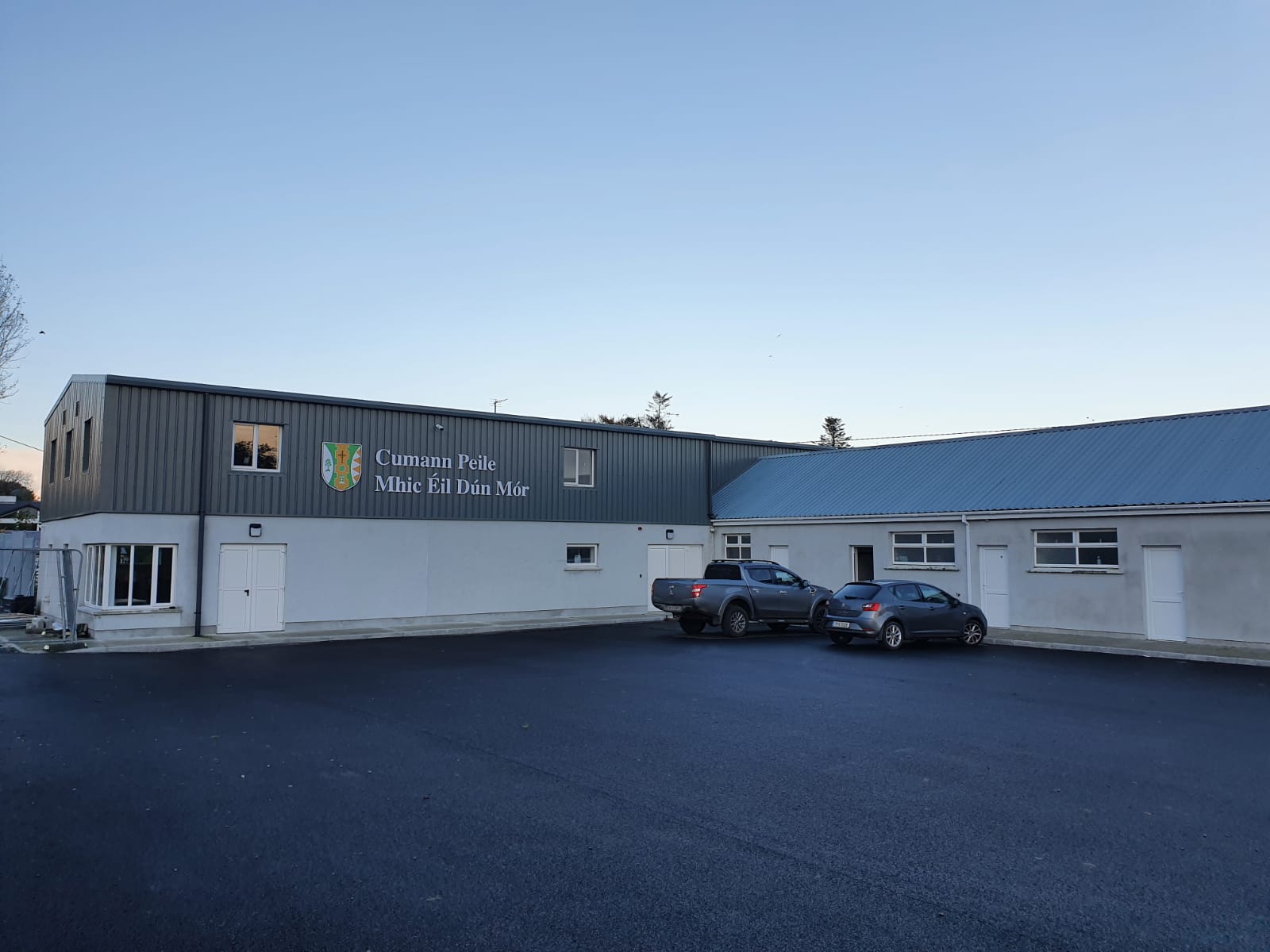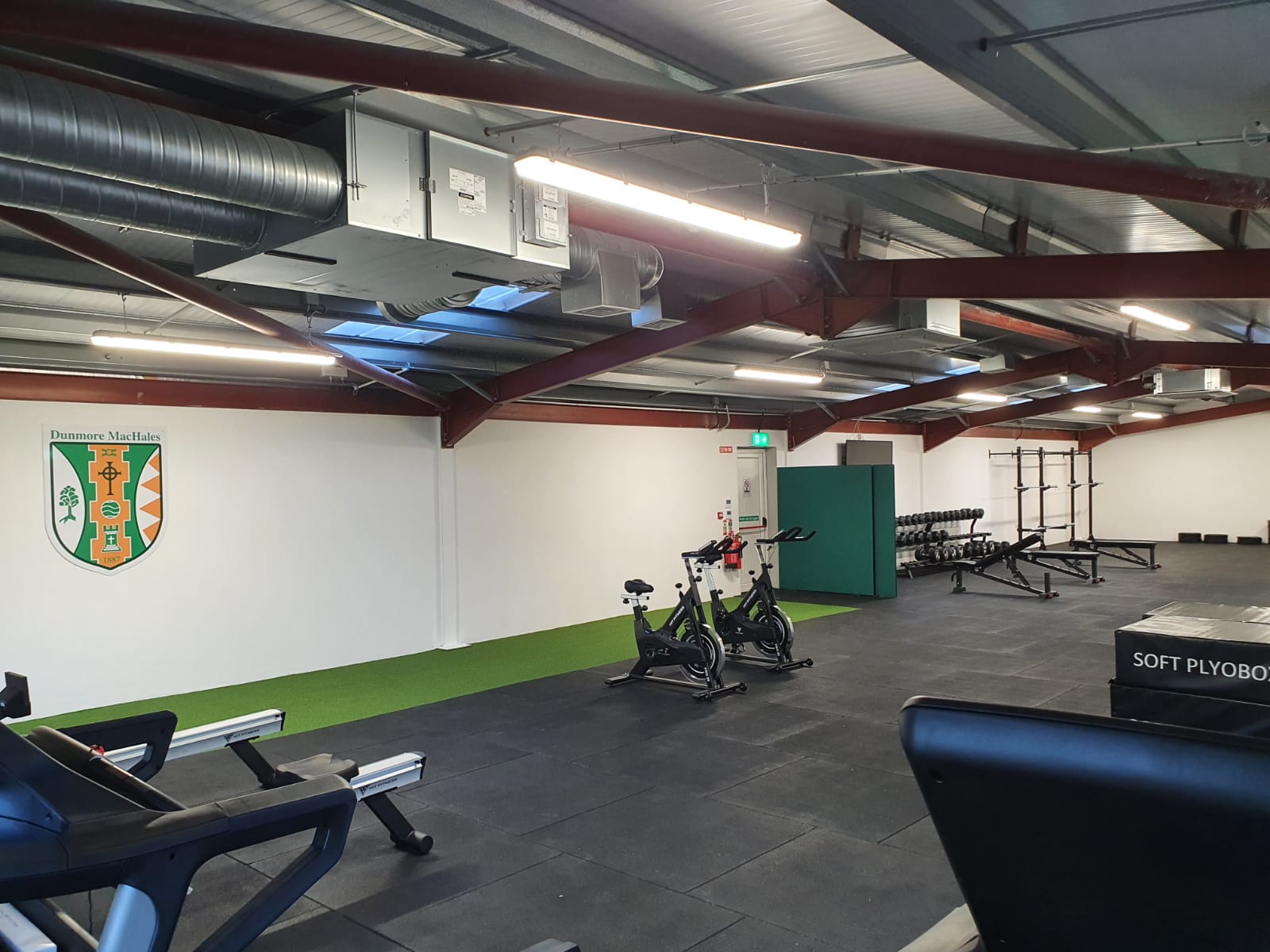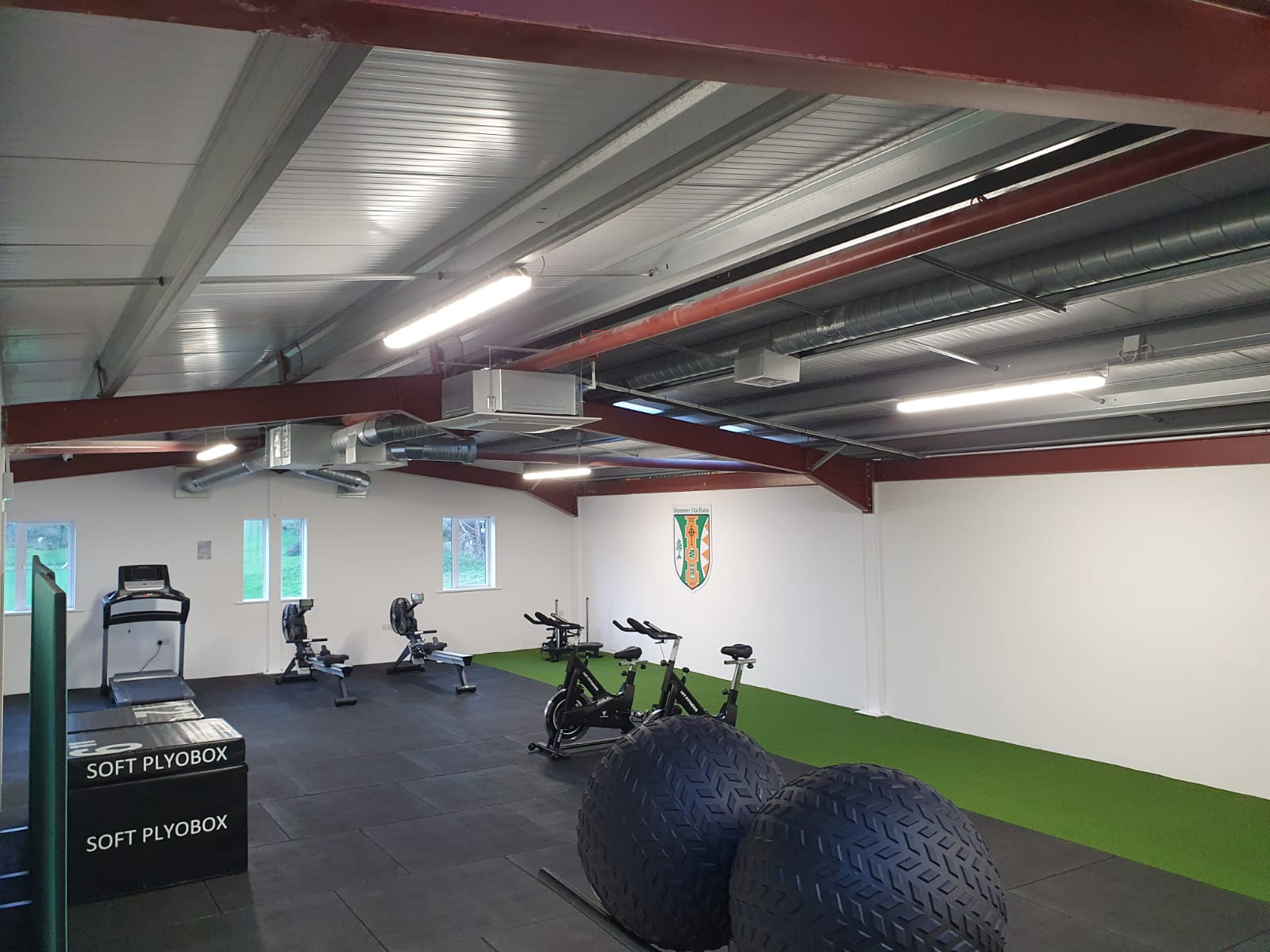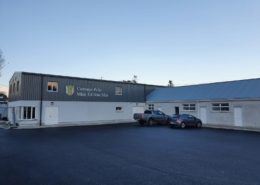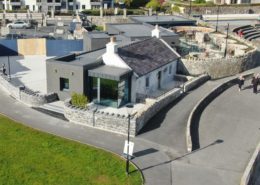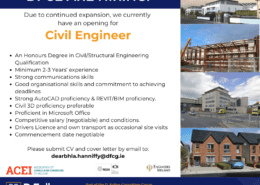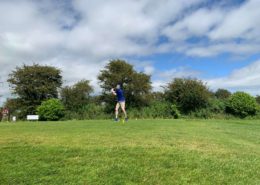Dunmore MacHales GAA Club Gym Extension/Renovation
D. Fallon Consulting Engineers (DFCE) provided extensive post-planning multi-disciplinary services to Dunmore MacHales GAA Club, on their new development which consisted of construction of a c.425m² extension and renovation to the existing clubhouse building.
The development consisted of construction of a new extension to incorporate new meeting facilities, additional WC facilities, changing rooms and a new upstairs gym space for the club.
The renovations to the existing clubhouse consisted of upgrades to the existing changing rooms, showers and ancillary spaces.
The project was successfully completed in 2021.
Client
Client: Dunmore MacHales GAA Club
Website: https://dunmoremachales.com/
Our Disciplines
- Post-planning Architectural Services
- Civil Engineering Consultancy
- Structural Engineering Consultancy
- Assigned Certifier
- PSDP
Our Delivery
DFCE provided a multi-disciplinary service to the client on this project, including full post-planning Civil, Structural and Architectural services, as well as Assigned Certifier and PSDP.
The multi-disciplinary delivery provided an optimal solution for the client, with DFCE acting as a single point of contact
DFCE tasks in this project included:
- Full Architectural Detailed Design of the new extension and renovation of existing building.
- Full Civil & Structural Detailed Design of the new extension and renovation of existing building.
- Development of existing planning package drawings to tender and construction standard packages, including detailed audits to incorporate building regulations, fire safety and disability access considerations.
- Periodic inspections of the build during the construction stage.
Final sign-off for compliance with Building Regulations & Planning Permission for the building

