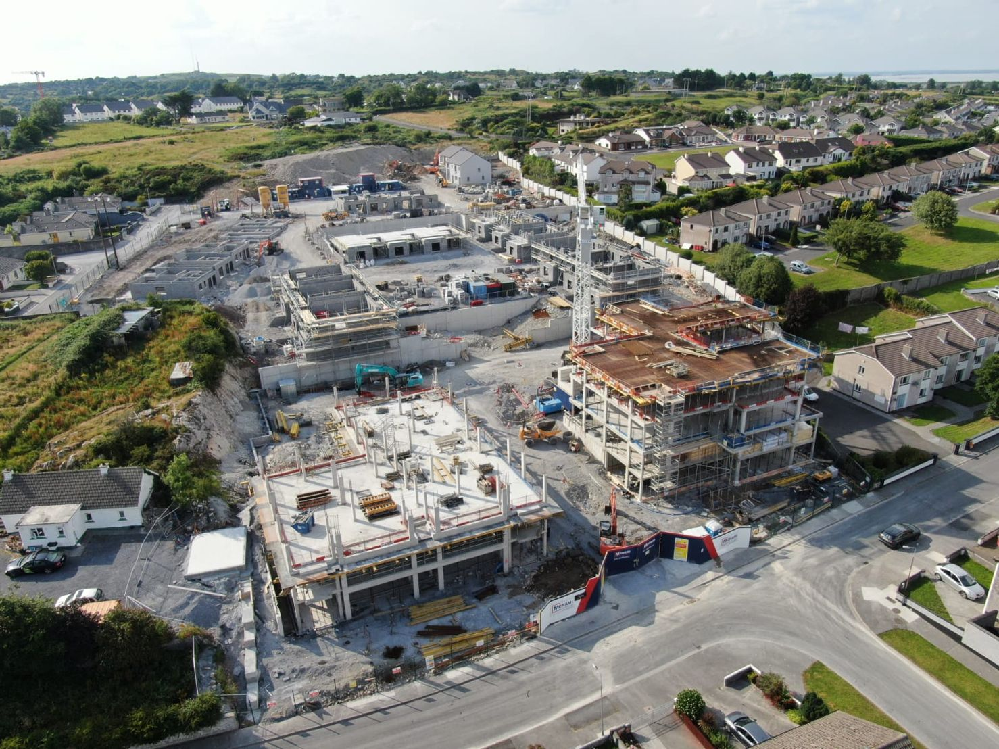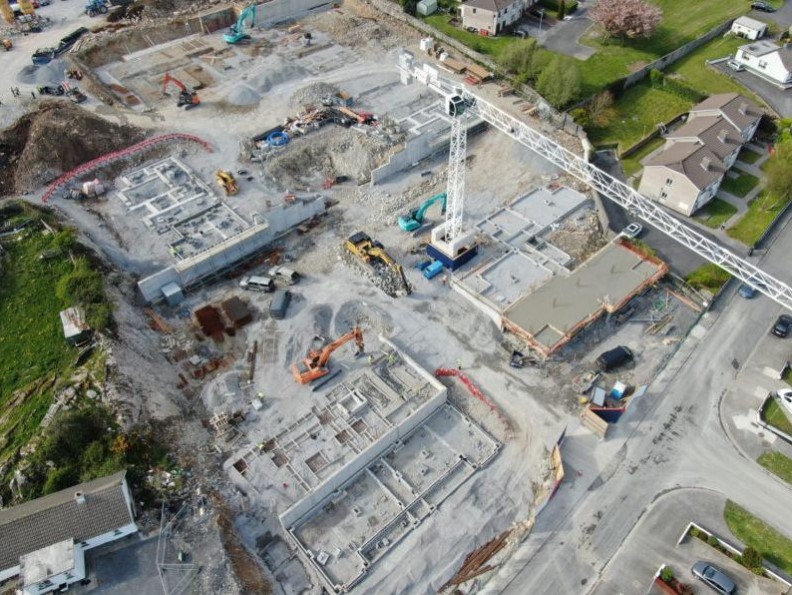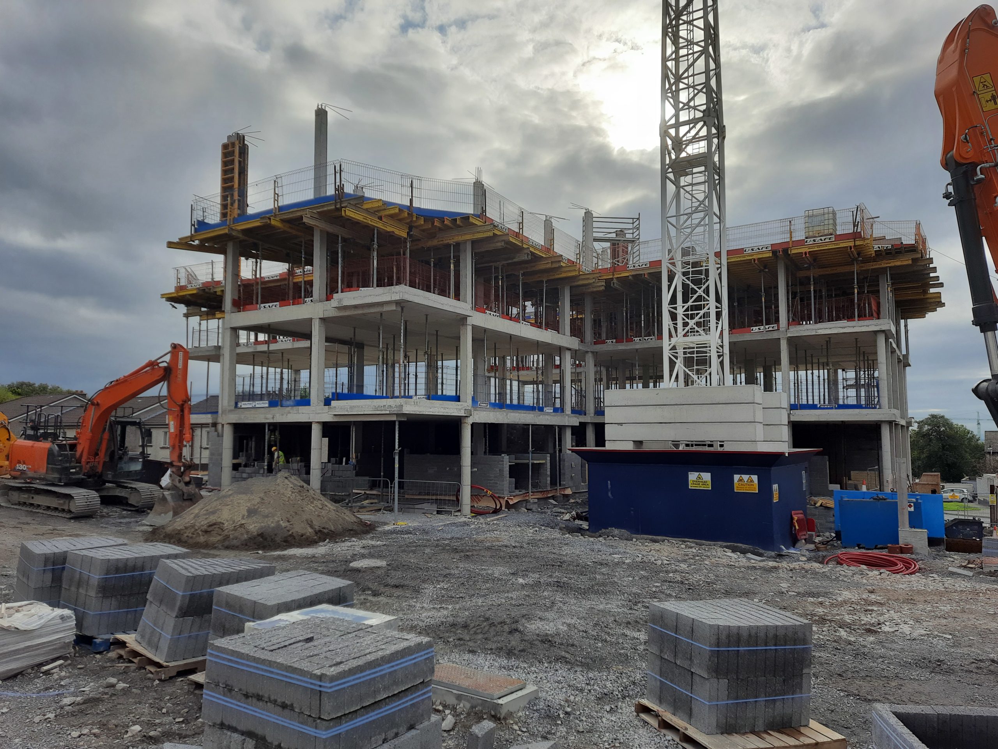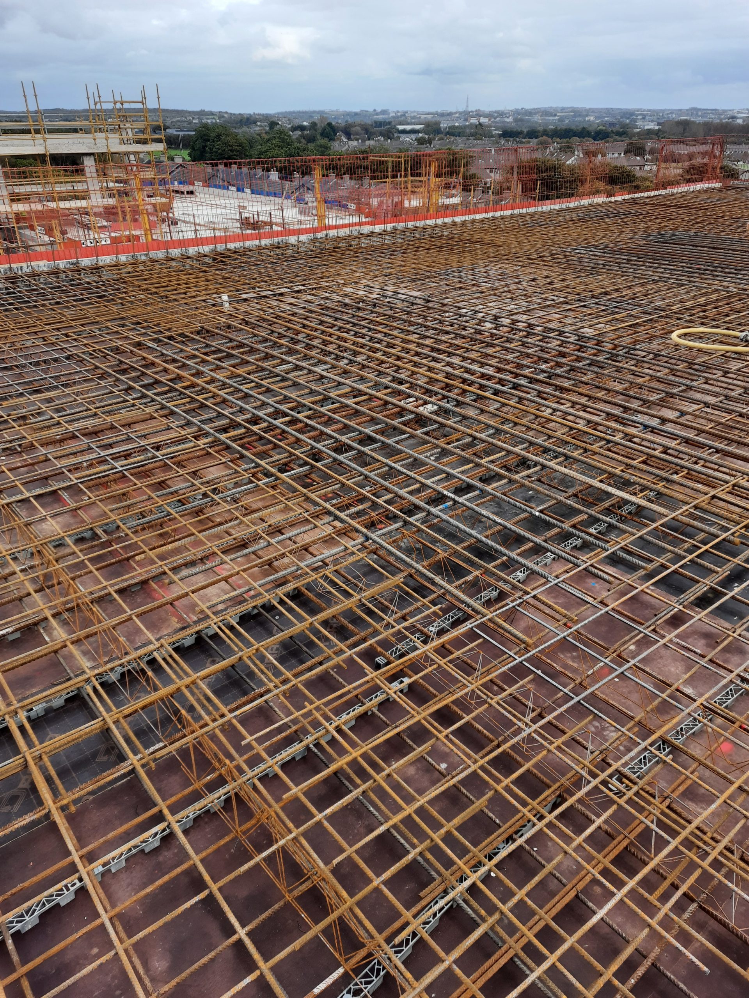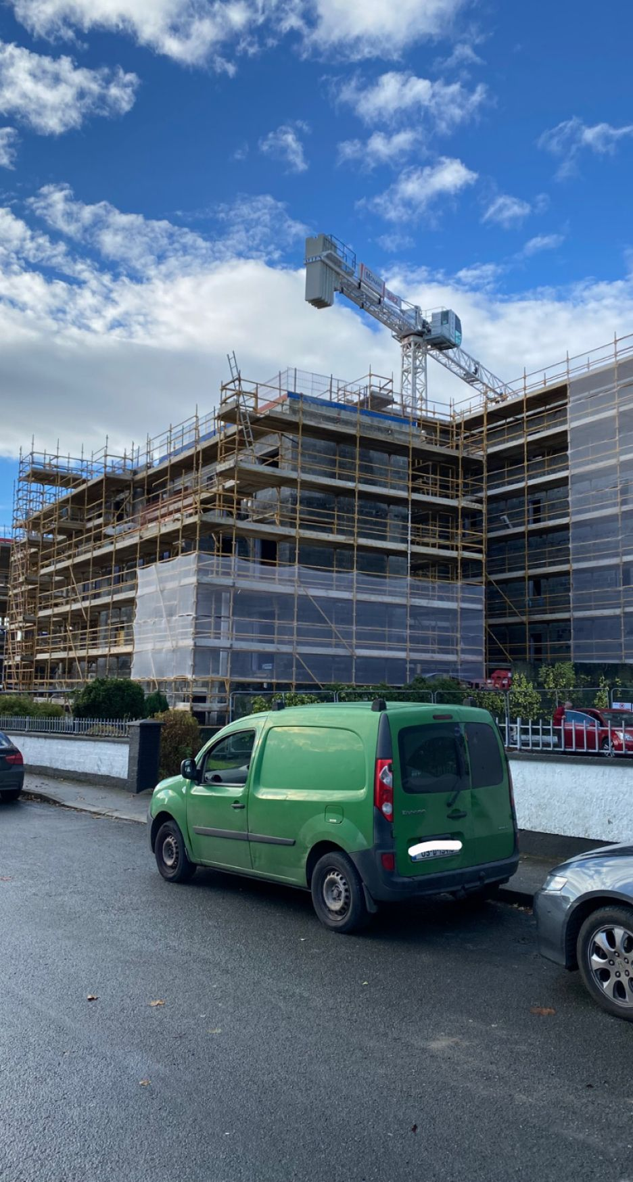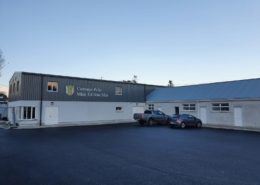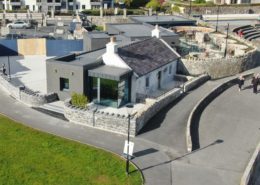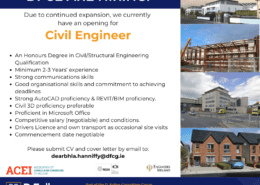Residential Development at Gaelcarraig, Letteragh, Galway City
D. Fallon Consulting Engineers (DFCE) provided extensive multi-disciplinary services to this new development in Letteragh just outside Galway City.
Gaelcarraig is an exclusive development comprising of 83 residential units, comprising single storey dwellings, two storey dwellings, three storey townhouses & four storey apartment blocks (RC Framed).
The project, in two separate schemes with new road access onto Gaelcarrig Park and Carn Ard, included associated site works including:
- Foulwater and stormwater drainage
- Water supply
- Roads and footpaths
- Retaining walls
DFCE are working closely with Sean Dockery & Associates (Architect/PM), TC Estimating (Quantity Surveyors) and EDC Engineering (M&E Consultant) on this project which is currently onsite.
The development is scheduled for completion in late 2022/early 2023.
Client
Client: McHugh Property Holdings Ltd
LinkedIn: https://ie.linkedin.com/company/mchugh-property-holdings
Our Disciplines
- Civil Engineering Consultancy
- Structural Engineering Consultancy
Our Delivery
DFCE provided an optimal design to the Client which maximised the civil and structural efficiency. The design provided ease of construction for the contractor, while still providing a high-quality finish to the units in the development.
DFCE tasks in this project included:
- Ground investigation on the individual units.
- Design of the stormwater & foulwater sewers serving the houses and apartment block, including design of the attenuation/ infiltration to serve the stormwater on the site and interaction with Irish Water for foulwater & watermain works.
- Design & detail of all internal & boundary site retaining structures which is a major item due to the topography of the site.
- Design of all internal roads & footpaths
- Full Civil & Structural packages for each house type and two 4-storey RC framed apartment blocks. These packages were designed to ensure that all units are built in accordance with Building Regulations. This includes substructure, superstructure & roof designs for each unit.
- Periodic inspections of the build during the construction stage.
- Final sign-off for compliance with Civil & Structural applicable aspects of the Building Regulations for each of the units.

