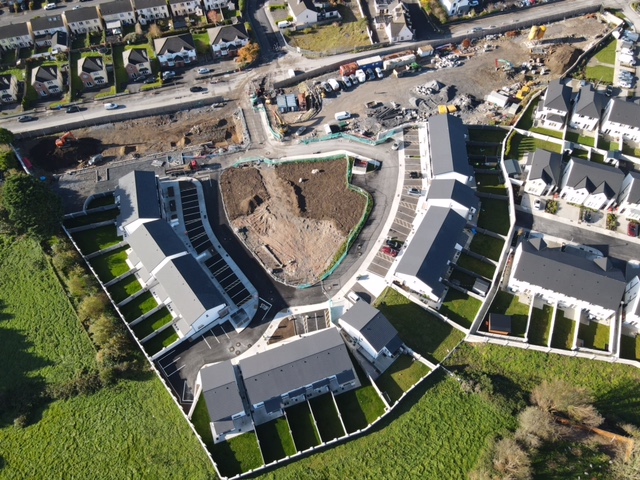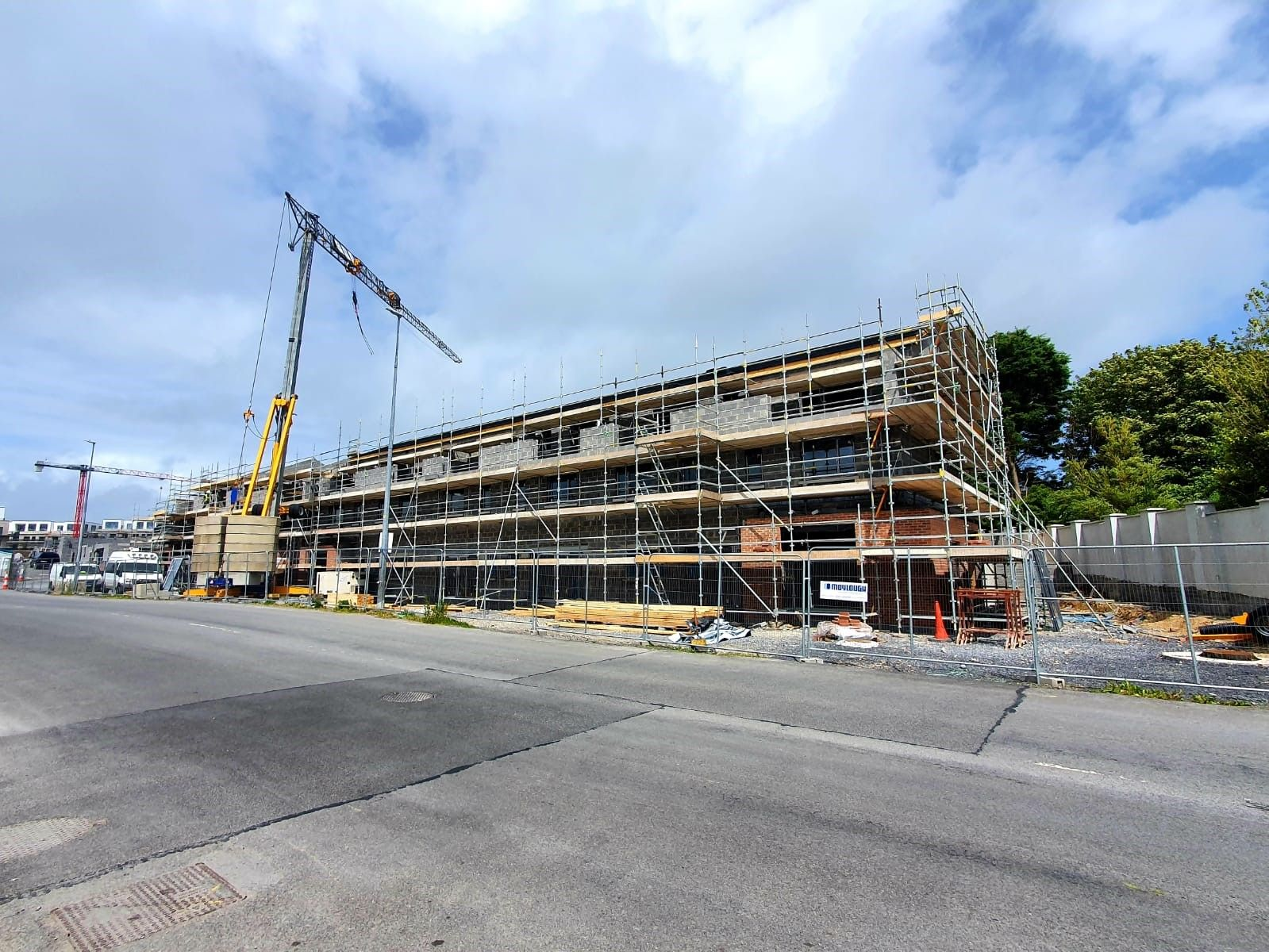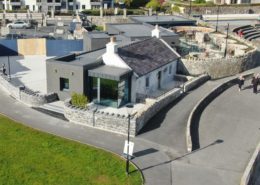Residential Development Phase 3 & 4 at Letteragh Rd., Galway City
D. Fallon Consulting Group (DFCG) provided multi-disciplinary services to this new residential development of 43 units over 5 blocks at Letteragh Road, Galway City.
Currently under construction, the development consists of three storeys of flats and maisonettes fronting Letteragh Road, with internal access roads and surface car parking to the rear. A two storey apartment block set within a landscaped garden provides a conclusion to the development at the Northwest end of the site.
Built using traditional cavity wall construction and a combination of precast hollow-core floor slabs at first floor with Posi-Joists spanning party walls at second floor level. Lightweight prefabricated timber trusses were used to complete the roof structure. Externally the units are finished in fair-faced brick work at ground floor and render on the upper levels.
Development is due for completion early 2023.
Client
Client: OCNH Letteragh Ltd.
Website: N/A
Our Disciplines
- Architectural Concept Design and Planning Submission to Block 5
- Post-Planning Architectural Services to Blocks 1-4
- Civil Engineering Consultancy
- Structural Engineering Consultancy
- Assigned Certifier
- PSDP
Our Delivery
DFCG provided an optimal design to the Client which maximised the architectural and structural efficiency. The design provided ease of construction for the contractor, while still providing a high-quality finish to the units in the development.
DFCG tasks in this project included:
- Ground investigation on the individual units.
- Design of the stormwater & foul water sewers serving the houses and apartment block, including design of the attenuation/ infiltration to serve the stormwater on the site.
- Full Civil, Structural & Architectural packages for each house type and apartment block. These packages were designed to ensure that all units are built in accordance with Building Regulations. This includes substructure, superstructure & roof designs for each unit.
- Periodic inspections of the build during the construction stage.
- Final sign-off for compliance with Building Regulations & Planning Permission for each of the units.










