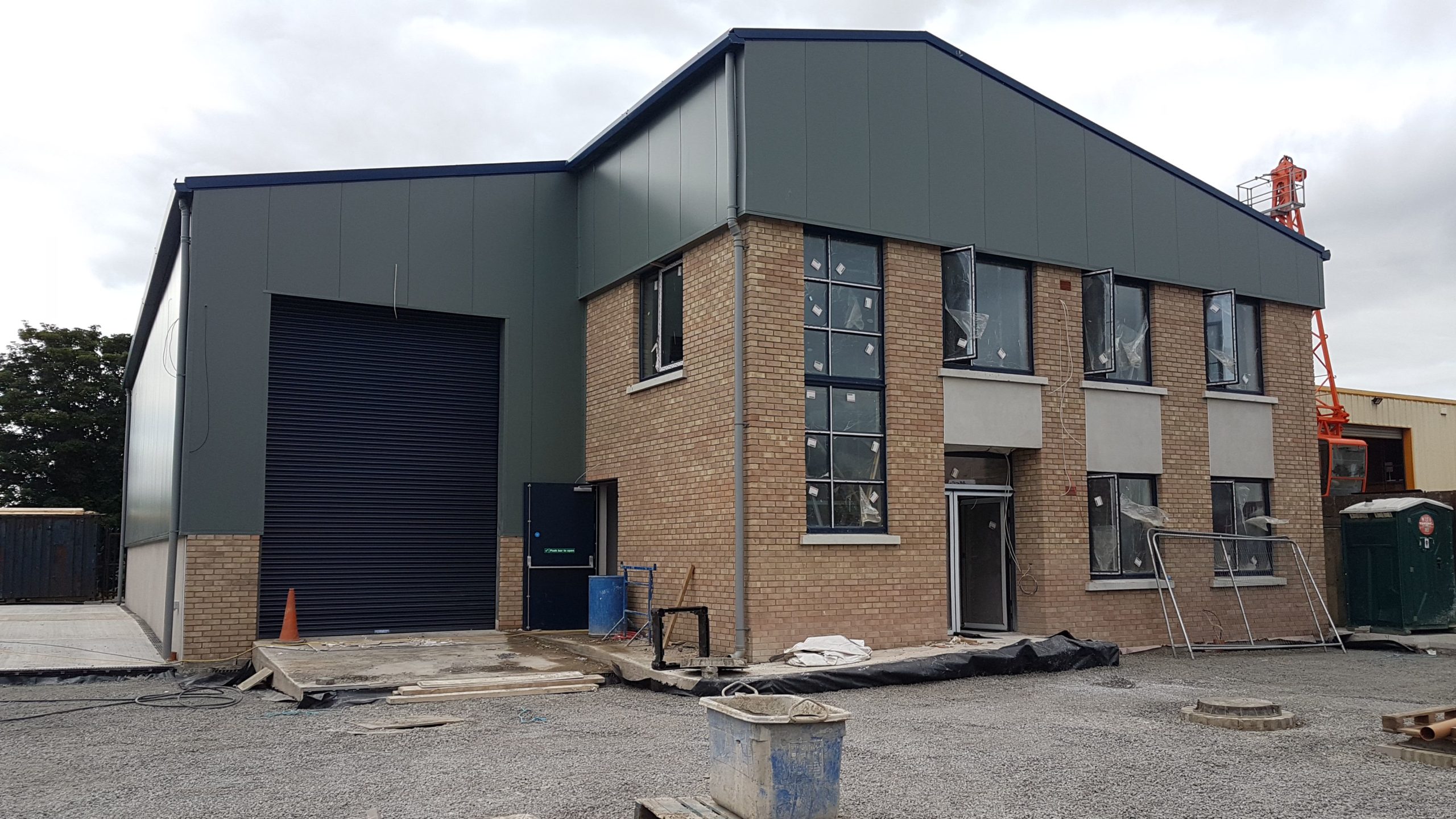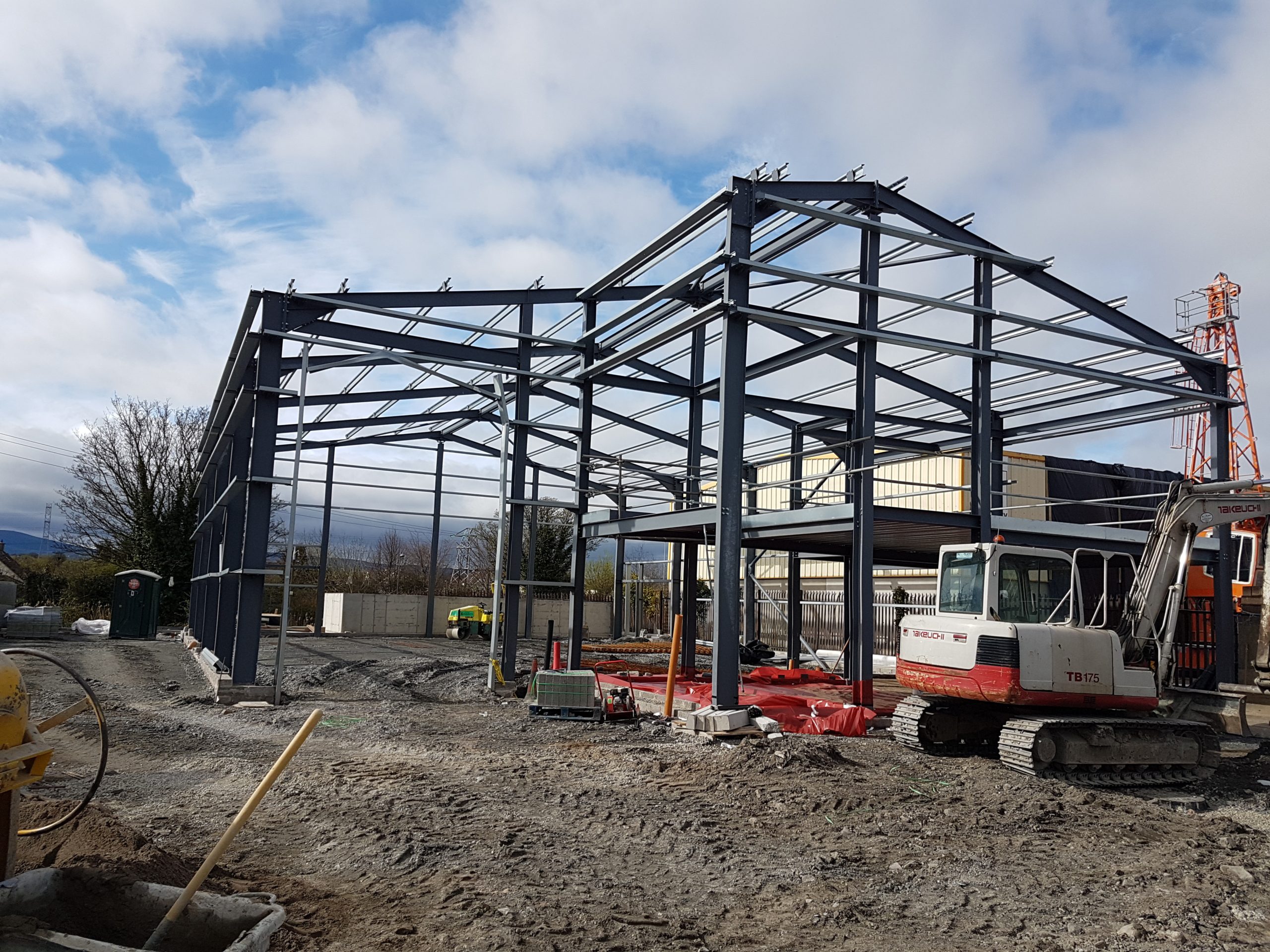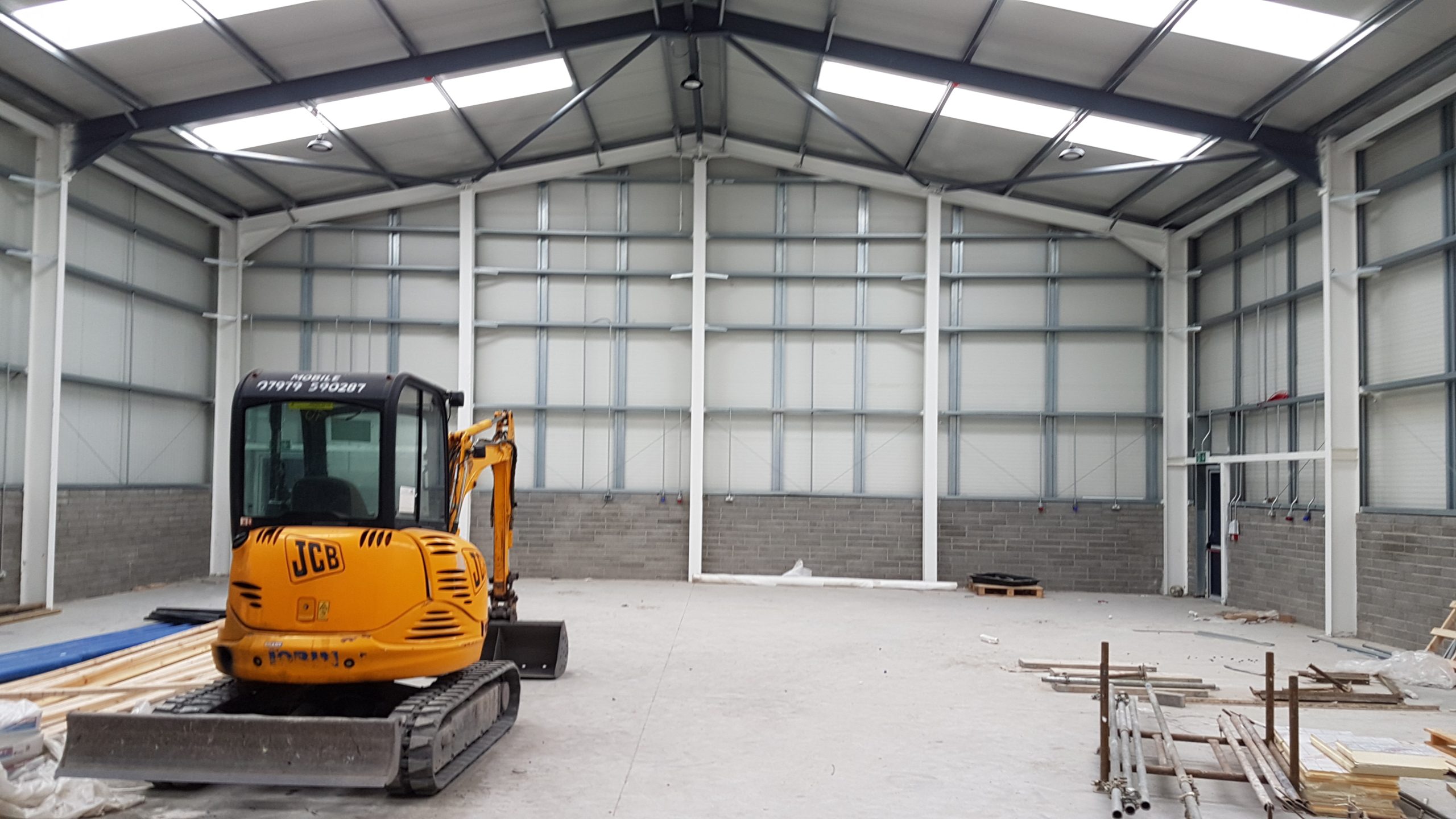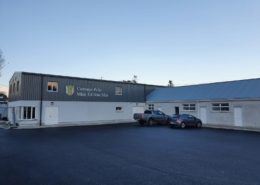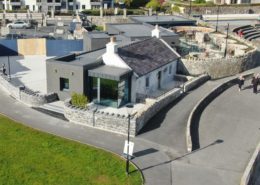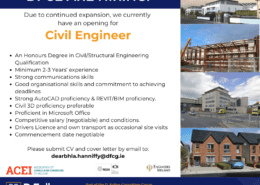Total Fluid Solutions New Warehouse & Office Space
D. Fallon Consulting Engineers (DFCE) were delighted to have provided Civil & Structural Engineers design services, along with Assigned Certifier & PSDP services on this project, which involved the construction of a new warehouse & office building at Clondalkin Industrial Estate, Clondalkin, Dublin 22. The finished warehouse houses the manufacturing equipment for TFS & provides adequate office space for the company as they continue to grow.
TFS are specialist suppliers of high-performance heat transfer fluids. These high-performance fluids are used in a wide range of industrial applications which include Heat Ventilation & Air Conditioning Systems, Refrigeration, Food & Beverage Processing, Chemical and Pharmaceutical systems, renewable energy and power Generation.
Client
Client: Total Fluid Solutions
Website: http://www.totalfluidsolutions.com/
Our Disciplines
- Civil Engineering Consultancy
- Structural Engineering Consultancy
- Assigned Certifier
- PSDP
Our Delivery
DFCE provided full C&S design services in this project. The final design maximised the structural efficiency of steel portal frame structure, while achieving the particular specific requirements for the intended use by the specialist end-user. The design provided for ease of construction for the appointed contractor, while still providing a high-quality finish to the client & end-user.
DFCE tasks in this project included:
- Consultations with the local authority in relation to the diversion of an existing 1050mm stormwater culvert as part of the project.
- Ground investigation works within the site.
- Diversion of local authority 1050mm SW culvert which passed through the site.
- Design of water supply, foulwater & stormwater infrastructure within the site. This involved the design of an on-site attenuation system.
- Design of all substructure & superstructure structural elements, including the foundations, steel frame & first floor concrete structure.
- Design & detailing of large steel portal frame superstructure, this included the incorporation of fire wall details due to proximity of warehouse to site boundaries.
- Design & RC detailing of a large reinforce bunded tank located on site.
- Periodic inspections during the construction stage to ensure compliance with applicable Building Regulations, FSC, DAC & Planning Permission.

