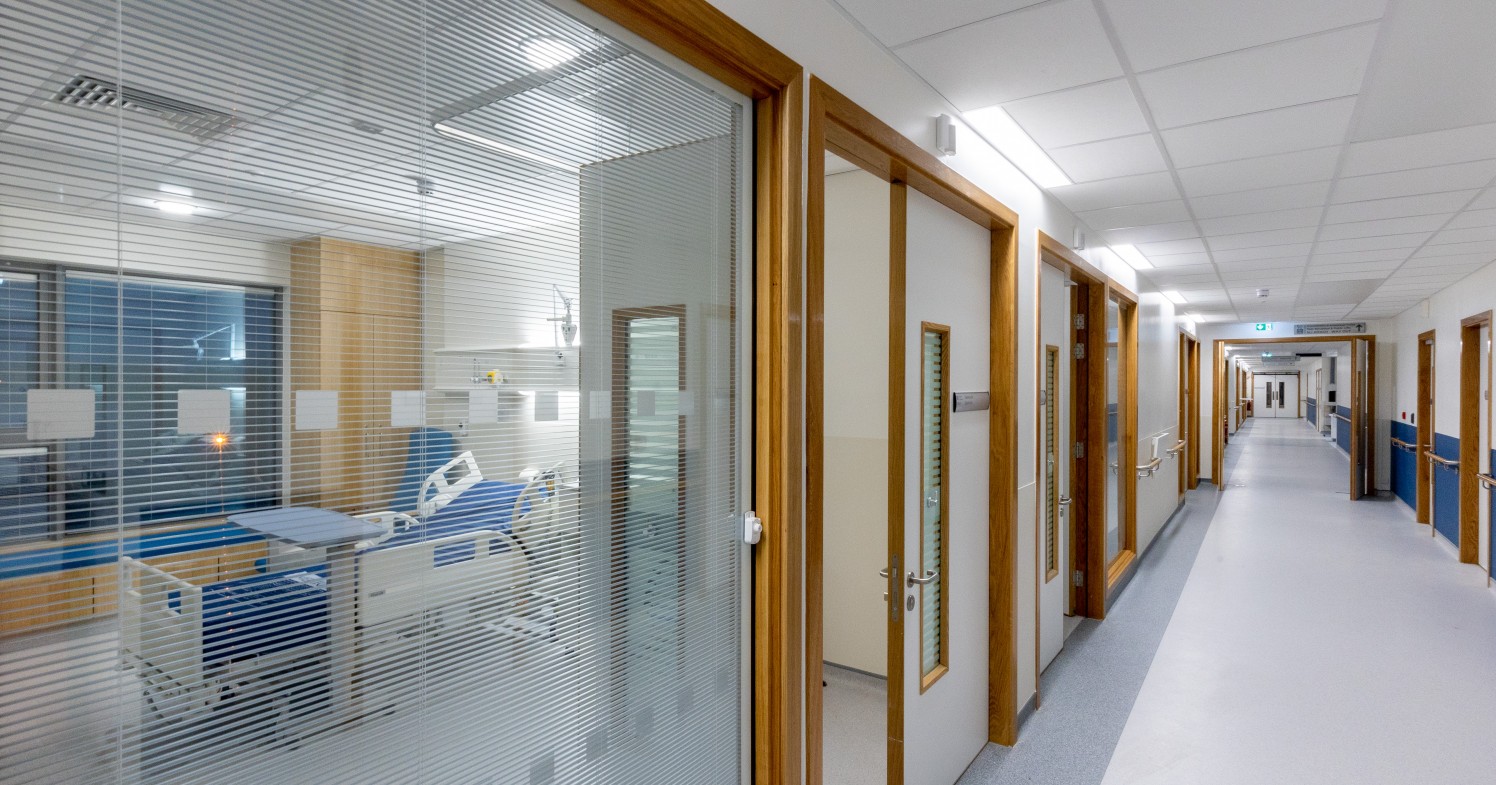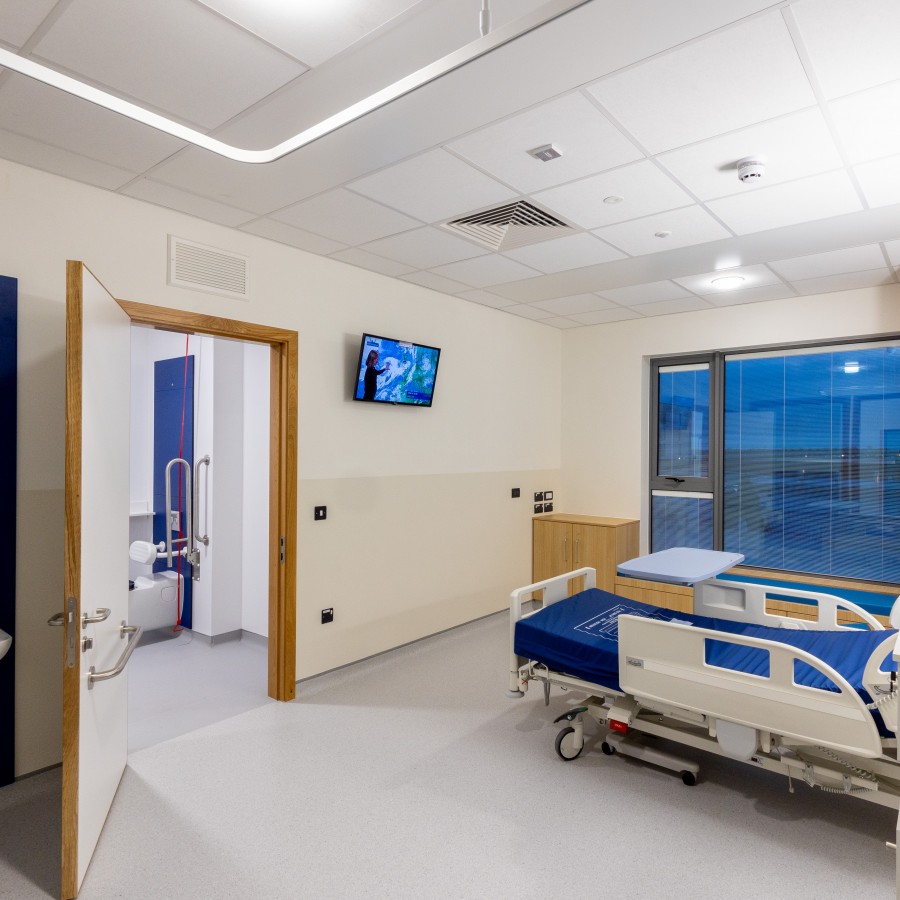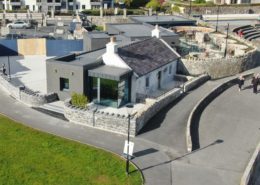University Hospital Limerick – 60 Bed Modular Ward Block
D. Fallon Consulting Engineers (DFCE) provided Assigned Certifier services for this new development of a 60-bed ward block at University Hospital Limerick.
The building consists of three floors of 20 bedrooms in modular construction over a conventionally build ground floor plant room. Circulation cores are framed in structural steel. All wall and floor construction are of steel framed non-combustible construction.
The modular frames were constructed off-site by the contractor in Northern Ireland and transported to site where they were craned into position.
The project was successfully handed over in 2020.
Client
Client: HSE Estates Department West
Website: N/A
Our Disciplines
- Assigned Certifier Services
Our Delivery
DFCE provided full Assigned Certifier services on the project, including preparation of the Preliminary Inspection Plan & Notification framework, lodgement of Commencement Notice, Periodic inspections of the build during construction stage, to ensure full compliance with building regulations and BC(A)R.
The construction stage took place during the original 2020 Covid-19 lockdown, and was designated as an essential healthcare project by the government.
DFCE tasks in this project included:
- Preparation of Assigned Certifier documentation, including Preliminary Inspection Plan & Notification Framework and Design Responsibility Matrix
- Periodic inspections of the build during the off-site modular construction phase and on-site construction stage
- Final sign-off for compliance with Building Regulations for the building.











