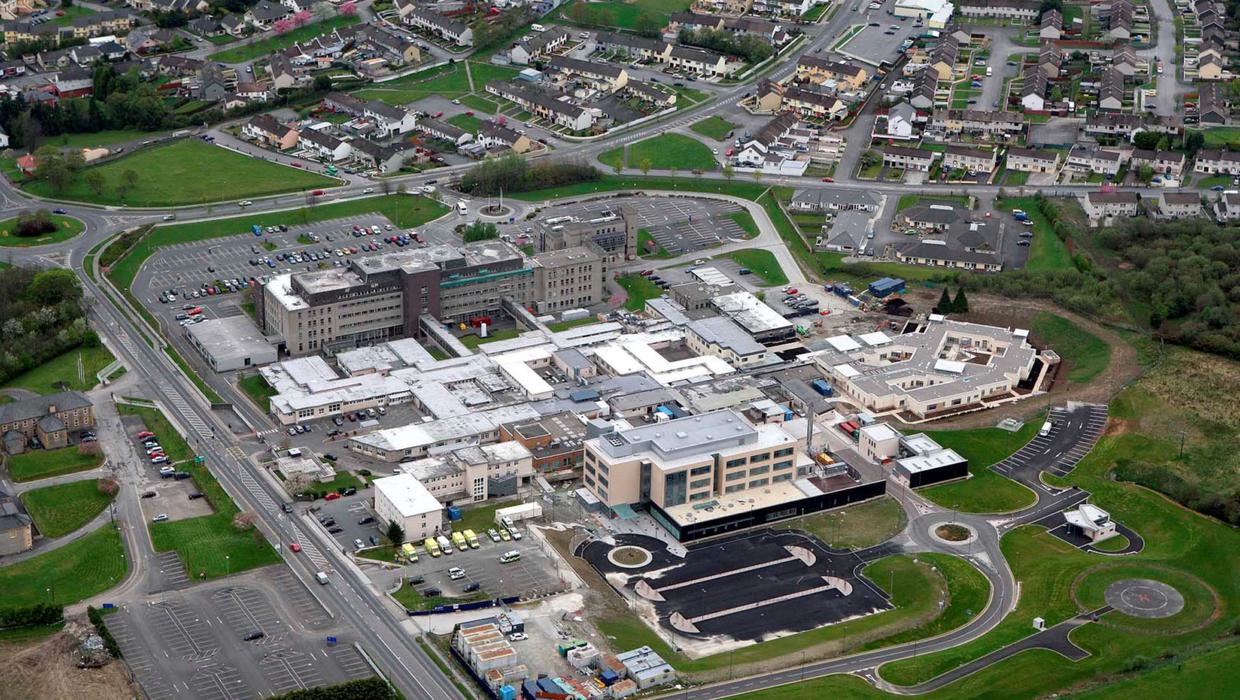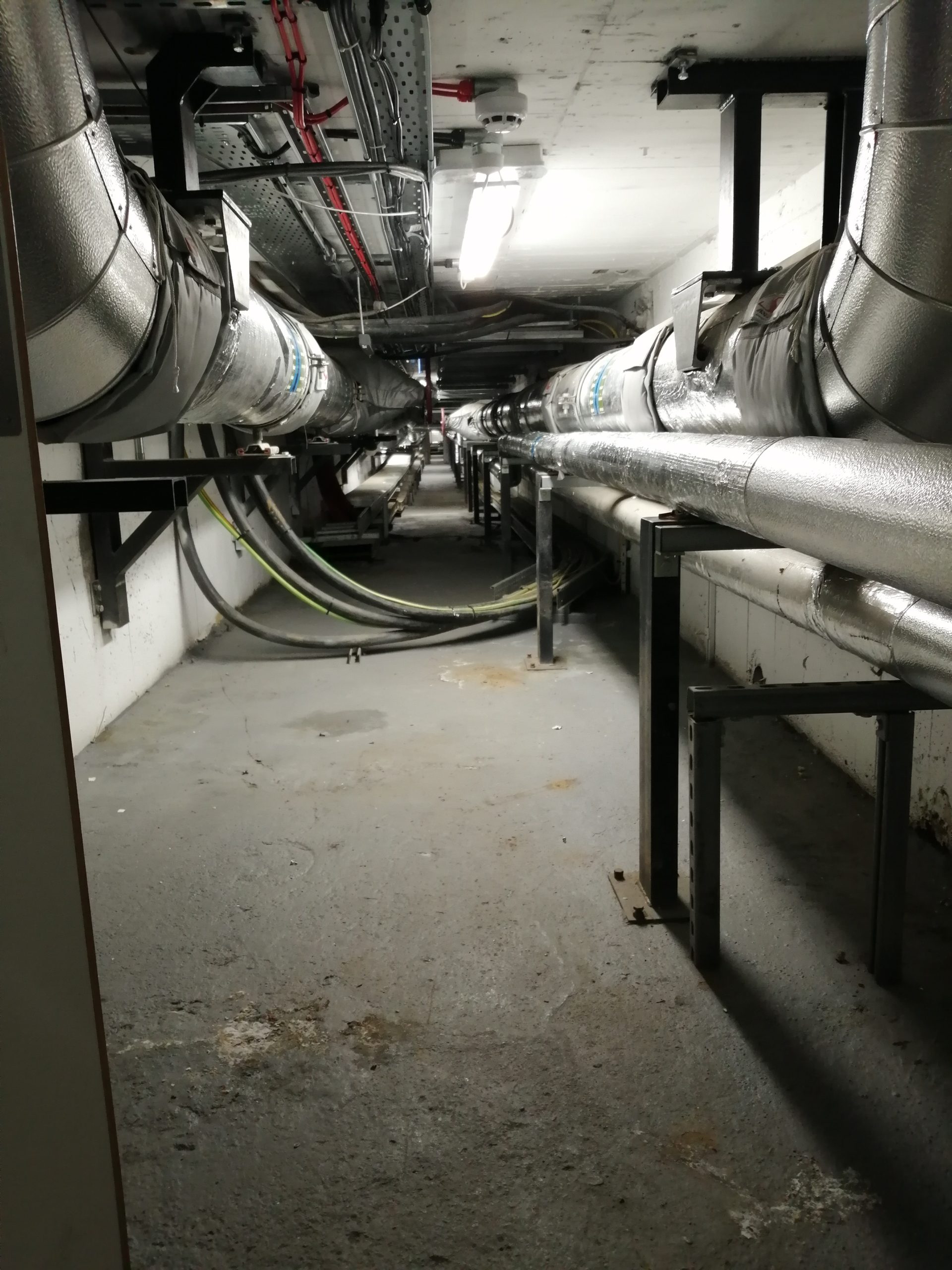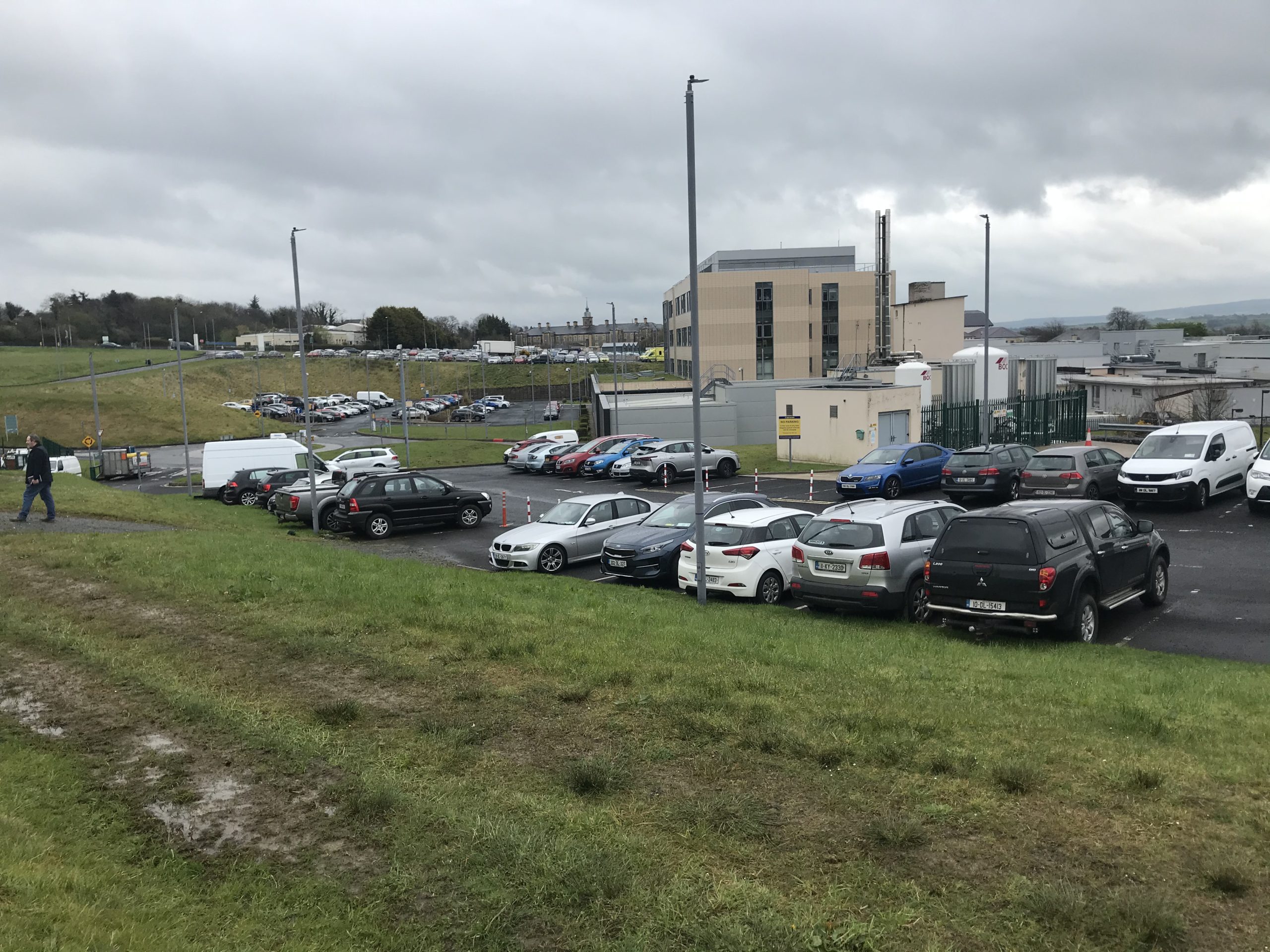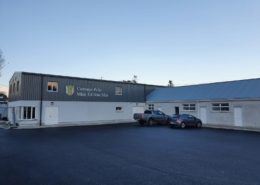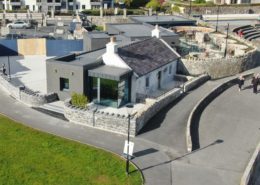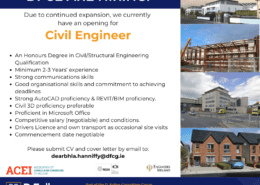Upgrading of Medium Temperature Hot Water System at Letterkenny Hospital
D. Fallon Consulting Engineers (DFCE) were appointed on behalf of HSE West, to provide Civil and Structural services to the upgrade of Medium Temperature Hot Water System at Letterkenny Hospital. This project is at an early stage but will involve the upgrading to the Medium Temperature Hot Water System at Letterkenny General Hospital, Letterkenny, Co. Donegal.
DFCE are working closely with Rhatigan Architects (Architects & Design Team Lead), Delap and Waller (M&E Consultant), Sammon Chartered Surveyors (Quantity Surveyors), Aegis Safety Management (Health & Safety) and the HSE West (Client) on this project.
The project involves the installation of LPG compounds, pipework to and from the main boiler room (in predefined staggered work stages); refurbishment of existing boiler room on the campus of the hospital (with several constraints) and all builder works associated with the installation of the tanks/boiler and plant room.
Client
Client: HSE Estates North West
Website: n/a
Our Disciplines
- Civil Engineering Consultancy
- Structural Engineering Consultancy
Our Delivery
DFCE are providing an optimal design to the Client which maximised the Civil and Structural efficiency. The design will provide ease of construction for the contractor, while still providing a high-quality finish to all elements in the works.
DFCE tasks in this project included:
- Design of the stormwater & foulwater sewers to tie into the existing network.
- Extensive input into the project safety from a C&S perspective including reviewing/commenting on the appointed contractor’s C&S applicable method statements and risk assessments (MSRA) given the sensitive site location.
- Full Civil & Structural packages for refurbishment works. These packages were designed to ensure that all units are built in accordance with Building Regulations. This includes substructure, superstructure & roof designs.
- Co-ordination of all required ground investigation, Topo & UUS surveys of the campus.
- Design of all bespoke structural designs required, including the foundations, structural frames etc.
- Periodic inspections during the construction stage to ensure compliance with applicable Building Regulations & design provided.

