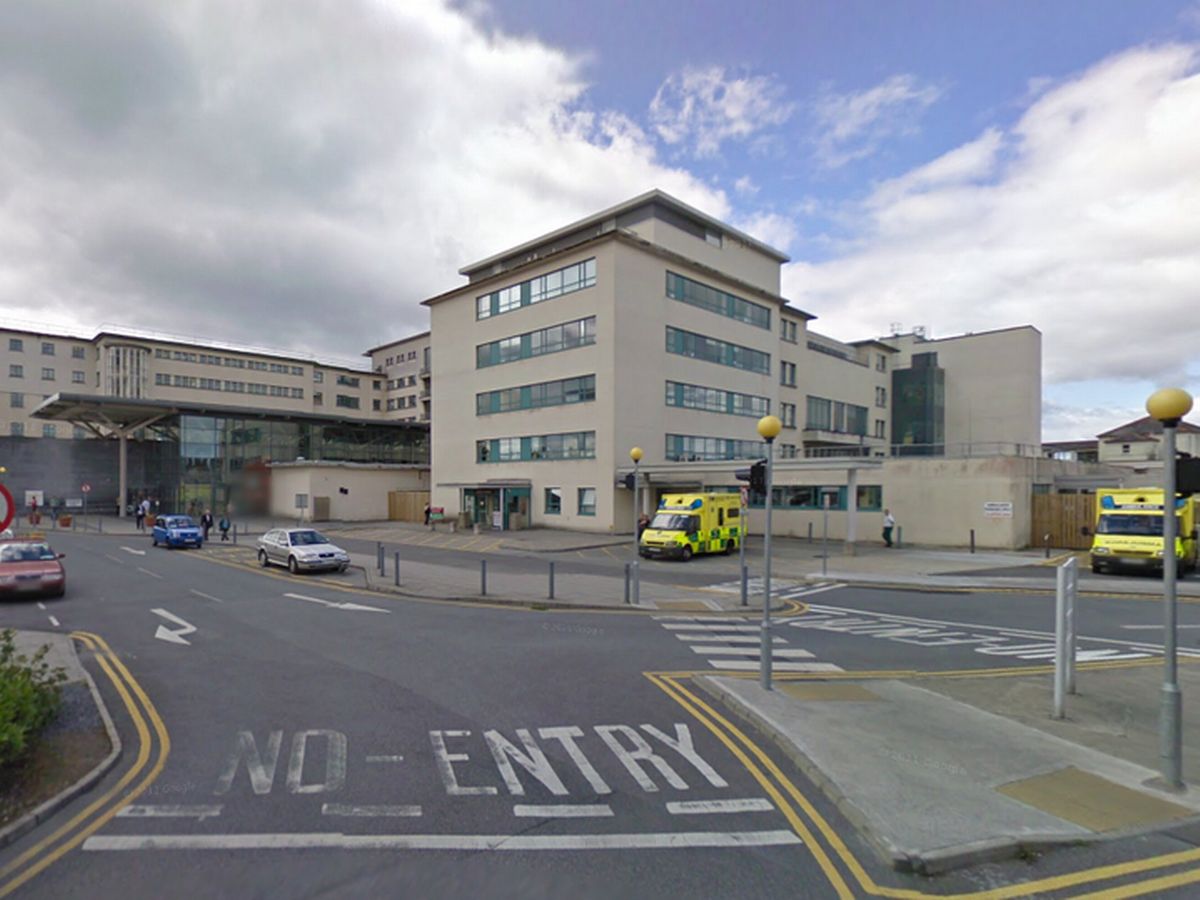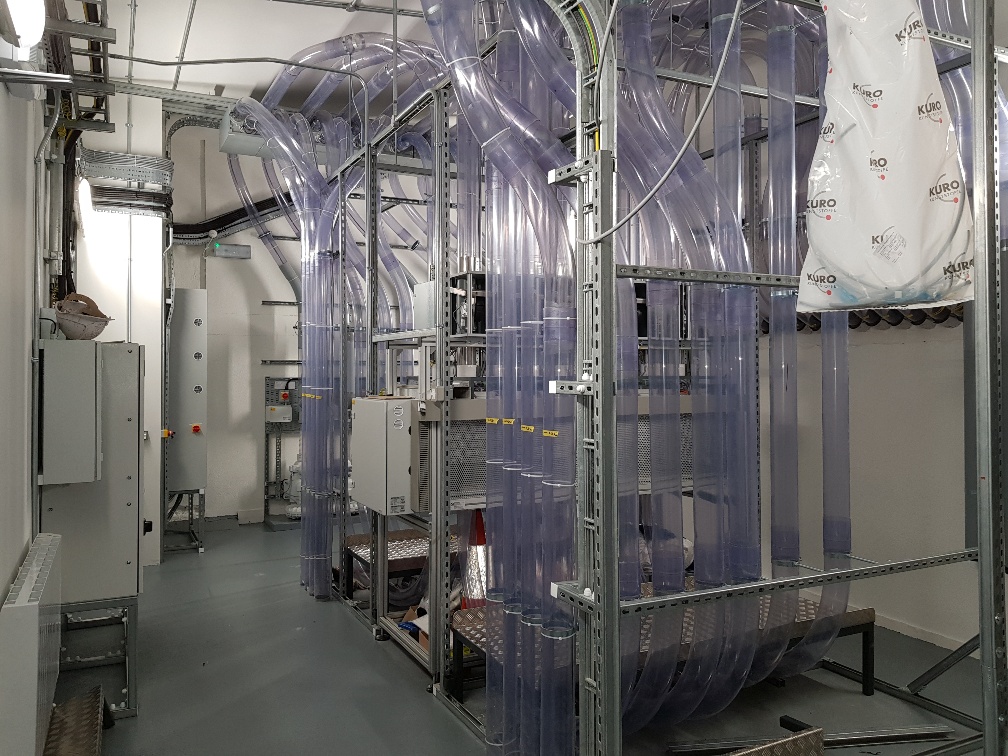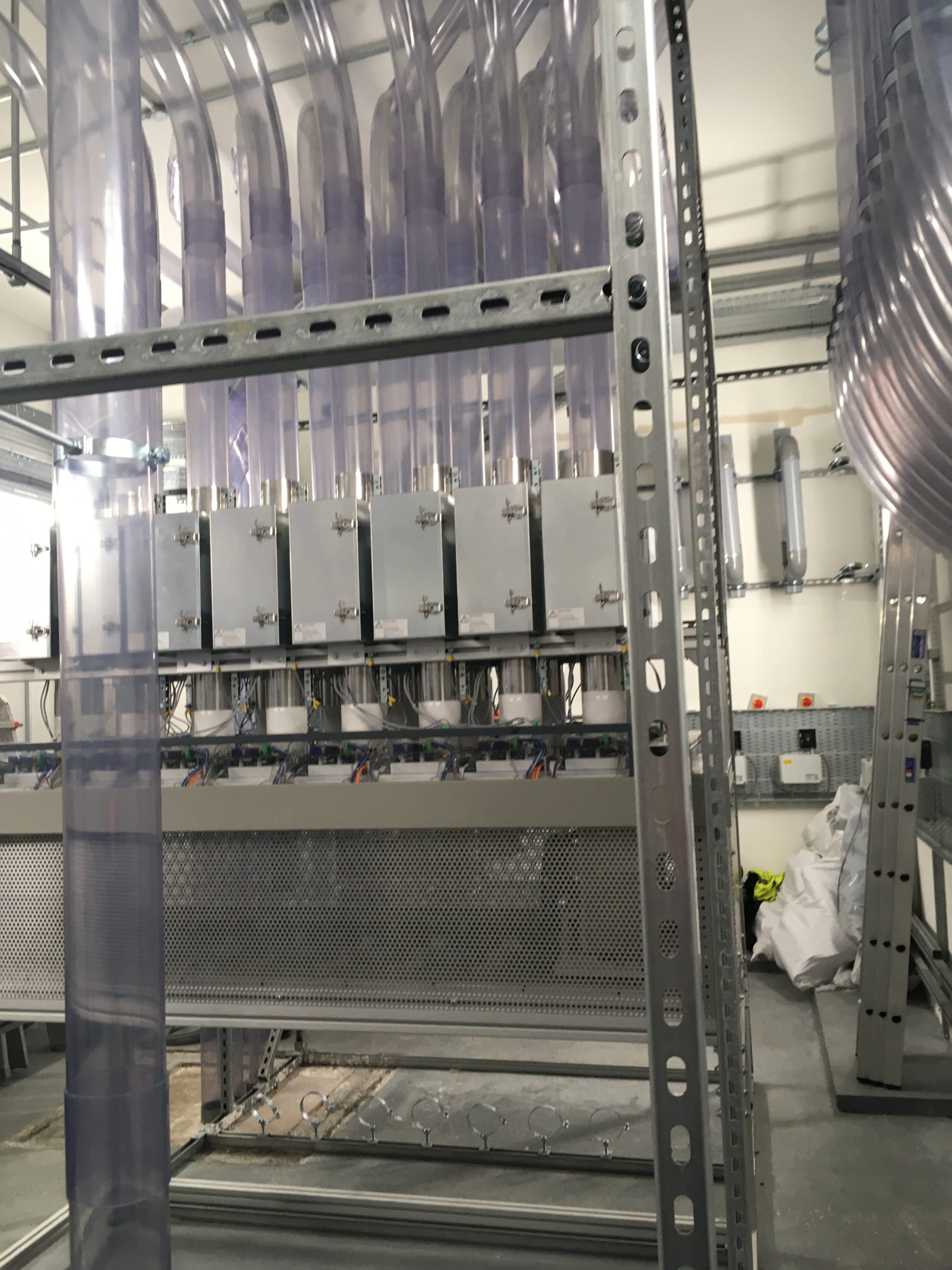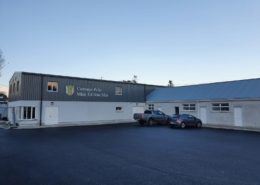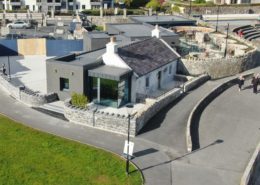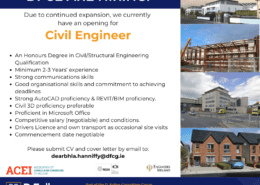Upgrading of Pneumatic Tube System at UHG
D. Fallon Consulting Engineers (DFCE) provided extensive multi-disciplinary services to the upgrading of a pneumatic tube system in the main hospital building on the grounds of University Hospital Galway.
The project involved installation of a pneumatic tubing system & pipework to the basement and ground floor of the main hospital building (in predefined staggered work stages); construction of a new infill Plant Room on the hospital building ground floor (with several constraints); installation of a high level cladded steel enclosure to house pneumatic tubing on the exterior of the main hospital; and all builder works associated with the installation of the works pneumatic tube system and plant room.
DFCE worked closely with Varming Consulting Engineers (M&E & Design Team Lead), Maurice Johnston Partners (Fire Safety Consultant), Careys Building Contractors Ltd (Appointed Contractor) Advanced Pneumatic Technology (APT) Ltd (Specialist Pneumatic Tube System Contractor) and the HSE West (Client) on this project.
Client
Client: Health Services Executive (Estates Department – West)
Website: N/A
Our Disciplines
- Architectural Services
- Civil & Structural Engineering Services
- Assigned Certifier
- PSDP
Our Delivery
DFCE provided an optimal design to the Client which maximised the civil and structural efficiency. The design provided ease of construction for the contractor, while still providing a high-quality finish to the plant room. DFCE tasks in this project included:
- Full Architectural, Civil & Structural packages for a new plant room. The packages were designed to ensure that new plant room was built in accordance with Building Regulations. This includes substructure, superstructure & roof designs for each unit.
- Periodic inspections of the build during the construction stage.
- Final sign-off for compliance with Building Regulations for works.

